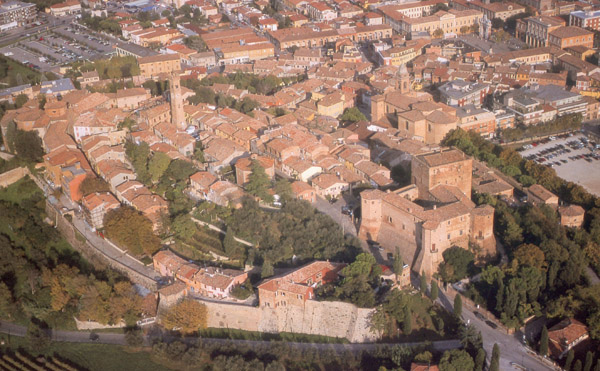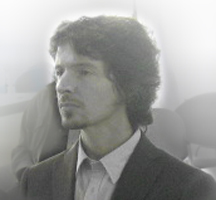Abstract
 VERSIONE ITALIANA
VERSIONE ITALIANA
- Le premesse
La scelta del Centro Antico di Santarcangelo di Romagna quale oggetto di indagine è stata determinata dal ruolo che questo agglomerato urbano riveste nel sistema di nuclei medievali dellla zona della Valmarecchia e del Montefeltro, Centro importante a livello di organizzazione del territorio, deve la sua importanza alla vicinanza di una arteria come la via Emilia, e alla sua posizione geografica.
Ubicazione e storia
Santarcangelo è la prima altura che si incontra percorrendo la via Emilia in direzione opposta al mare ed è strategicamente posizionata tra i fiumi Uso (a nord) e Marecchia (a sud est). La sua posizione geografica ha garantito a questo agglomerato grande ricchezza, sopratutto in età romana, con fornaci sparsi nel territorio santarcangiolese alimentate dallo strato argilloso dell’alveo del fiume Marecchia. Nata come città satellite di Ariminum (Rimini) prevalentemente formata da “ville”, con caratteristiche di residenze sparse a carattere agricolo, l’agglomerato si concretizza in età medievale, nella parte più alta, il Colle Giove, sia per eventi naturalistici dovuti alle esondazioni del fiume Uso, sia per necessità difensive creando un piccolo borgo fortificato.
Rilievo e indagine strutturale
Il nostro studio si articola in quattro parti principali. Una prima parte di indagine storica sull’edificato, dove si è cercato di sintetizzare tutte le informazioni sul Borgo, le vicende storiche che l’hanno portato allo stato attuale. Nella seconda parte, vengono compiute tutte quelle indagini preliminari finalizzate al restauro e al consolidamento strutturale dell’edificio esistente: rilievo architettonico e strutturale, organizzazione strutturale, rilievo e diagnosi dei dissesti e dei sistemi fessurativi. Nella terza fase si è elaborato un progetto di adattamento del Comparto (ovvero uno degli isolati che compone il centro storico), e studiato un suo possibile collegamento con il vicino parco. La quarta fase prevede un progetto di consolidamento, nel quale vengono affrontate le problematiche relative al recupero strutturale e viene proposta una serie di interventi il più possibile compatibili con l’edificio. Partendo dalle soluzioni strutturali di progetto sono state condotte le verifiche statiche e sismiche dell’edificio. Questo “modus operandi” è ripetibile viste le caratteristiche analoghe di altri comparti anche su di essi.
Ipotesi di consolidamento
Evidenziati i presupposti e gli obiettivi all’ipotesi di recupero, si è proceduto individuando, nell’ambito di un ripristino dei fronti esterni, delle spazialità interne, le nuove funzioni che il Comparto dovrà accogliere. Le verifiche effettuate sulle strutture evidenziano come l’edificio in esame presenti problemi di adeguamento ai livelli minimi di sicurezza attualmente ammessi.
Il progetto
Il rilievo eseguito è conseguenza diretta dell’analisi storico territoriale che ha evidenziato le problematiche di questo agglomerato urbano, tipiche dei piccoli centri storici e cioè; progressivo impoverimento demografico della popolazione; mancanza di attività che richiamino la vita collettiva; difficoltà di accedere al centro nevralgico del colle; utilizzo delle unità abitative quasi esclusivamente come dormitorio. Il nostro progetto si pone l’obiettivo di rivitalizzare l’area denominata “Colle Giove”, ipotizzando un recupero funzionale di un edificio posto nella Piazza più alta del paese, attualmente utilizzato esclusivamente a scopi residenziali e il collegamento diretto dell’antico Borgo con il vicino Parco dei Cappuccini. Il collegamento con il vicino parco è ulteriore elemento dal quale non può prescindere un restauro urbanistico data l’importanza del rapporto interno-esterno e il dialogo continuo fra architettura e spazi verdi.
ENGLISH VERSION
The premises
The choice of the Historic Center of Santarcangelo di Romagna as under investigation was determined by the role this plays in the urban system of medieval nuclei of Valmarecchia and the area of Montefeltro, important center in organization of the area, owes its importance to the vicinity of an artery as the Via Emilia, and its location.
Location and history
Santarcangelo is the first hill one encounters along the Via Emilia in the direction opposite to the sea and is strategically located between the rivers Using (north) and Marecchia (south east). Its geographical position has ensured this agglomeration great wealth, especially in Roman times, with kilns scattered Santarcangiolese fired from the layer of clay dell’alveo Marecchia river. Born as a satellite city of Ariminum (Rimini) mainly composed of “villas”, with characteristics of scattered residences in the agricultural, the town itself in the Middle Ages, in the highest, the Colle Giove, both natural events due to flooding Use of the river, both for defense needs, creating a small fortified village.
Relief and structural surveying
Our study has four main parts. A first part of the historical survey the building, where he tried to synthesize all the information on the Village, the historical events that have led to the present. In the second part, occur all the preliminary investigations aimed at the restoration and consolidation of the existing structure: structural and architectural, structural organization, and diagnosis of major upheavals and slotted systems. In the third phase has developed a project to adapt the compartment (or one of the blocks that made up the historic center), and studied its possible link with the nearby park. The fourth phase includes a proposed consolidation, during which they addressed the issues related to structural adjustment and recovery is proposed, a series of interventions as much as possible compatible with the building. Starting from structural solutions to the project were carried out checks of static and seismic. This “modus operandi” is repeatable given the similar characteristics of other well on them.
Consolidation hypothesis
Highlighted the assumptions and objectives the idea of recovery, was carried out as part of a restoration of the external fronts of the internal space, the new features that the compartment will accept. The checks carried out on the structures show that the building in question having problems adjusting to the minimum levels of security currently allowed.
The project
The measurement is performed a direct result of historical land which highlighted the problems of this city, typical of small historical towns namely; progressive impoverishment of the population aging, lack of activities that recall the life, problems of access to the nerve center of the hill, use of residential units almost exclusively as a dormitory. Our project aims to revitalize the area called “Colle Giove”, assuming a functional recovery of a building located in Piazza highest in the country, currently used exclusively for residential purposes and the direct link of the village with the near Parco dei Cappuccini. The connection to the nearby park is a further element which can not do an urban renovation of the importance of inner-outer relationship and continuing dialogue between architecture and green spaces.
